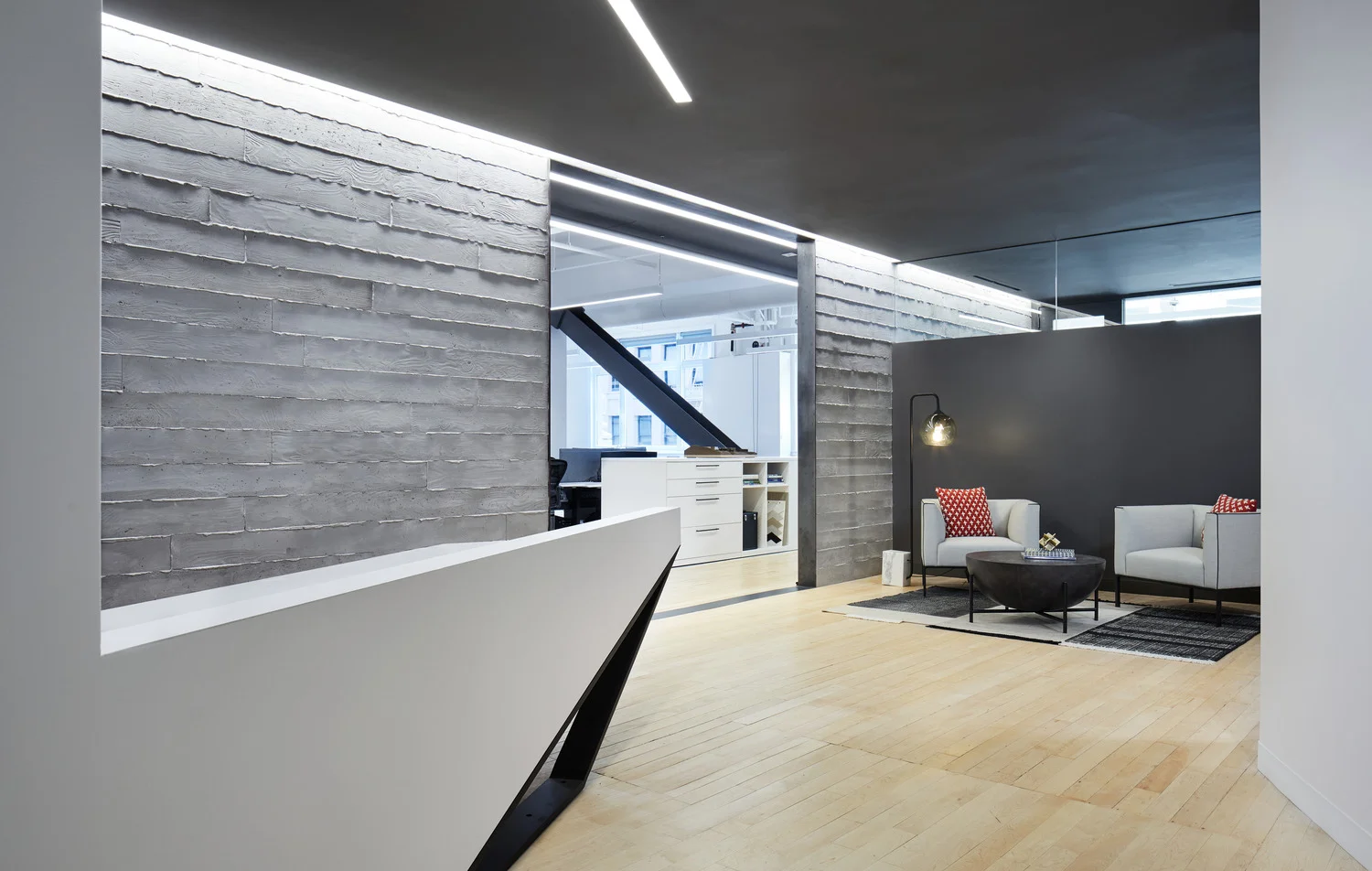HGA
Location: San Francisco, CA
Scope: 15,000 SF
Position: Lead Interior Designer
Publications: spaces we love: hga’s energetic and innovative workspace
awards: Honorable Mention, Livable buildings award, UC BERKELEY center for the built environment, 2019
Originally constructed in 1908, HGA’s new San Francisco office is rich with idiosyncratic details: from the penny nails in the original hardwood floors to the meticulously restored plaster coffered ceilings. Expansive windows, elegant design gestures, and cozy nooks make it an airy, warm and welcoming place to work and create.
Top left: The portal from reception leading to the workspace is encased in a faux boardform. Because real boardform proved to be too structurally heavy, we worked closely with our contractor to source concrete tiles and install the mortar between them to mimic a real boardform wall.
Top Right: Tackable acoustical panels were wrapped and mounted along the main corridor of the office. In front of these panels were installed sliding panes of glass that can be moved in front of pinned up work for easy ideating and drawing.
Bottom: The phone rooms were easily the most popular rooms in the office, we would often find our clients asking to take calls and work from them for hours at a time.
Top left: Structural K bracing dots the space, so circulation was strategically located to accommodate ADA headheights.
Top Right: The large conference room features faux lath walls. Reclaimed lath was sourced and installed over acoustical panels to significantly increase the acoustical properties within the room.
Below (left to right): Detail photographs of the faux lath wall in the boardroom, decorative light fixture within the phone room, and faux boardform in reception.












